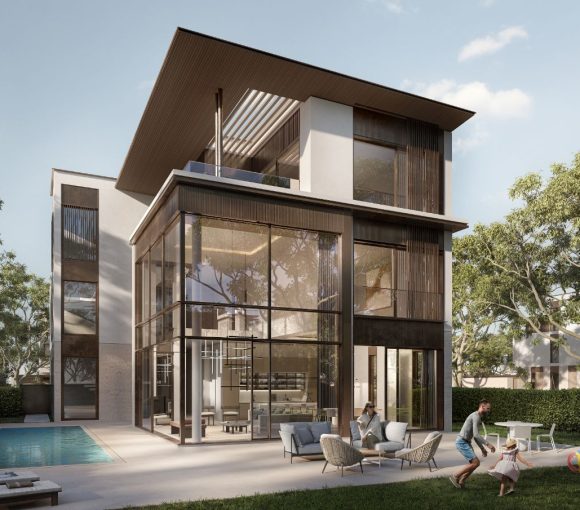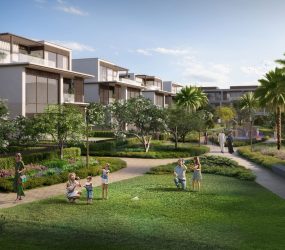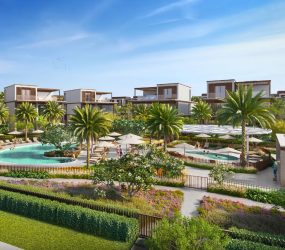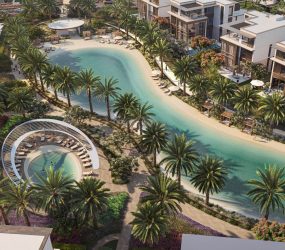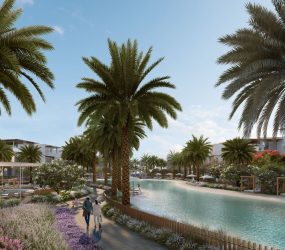Nad Al Sheba Gardens Phase 5
Details
-
Type
Overview
- Project: Nad Al Sheba Gardens Phase 5 Summary
- Developer: Meraas
- Location: Nad Al Sheba, Dubai
- Starting Price: 4.2M
- Status: New Launch
- Property Type: Villa Plots
- Unit Type: 3-Bedroom Townhouses, 4 to 7-Bedroom Villas
- Size: 258.35 to 800.35 Sq. m (2,780.86 to 8,614.90 Sq. Ft.)
- Down Payment: 20%
- Payment Plan: Flexible Payment Plan
- Handover: Estimated September 2027
- Direct Sales & 0% Commission
Overview
Nad Al Sheba Gardens Phase 5 by Meraas offers a bespoke living experience with premium 3 to 7-bedroom townhouses and villas. This latest residential development comprises a total of 253 high-end residences designed for luxury and tranquility. Each home is set amidst lush greenery and landscaped lawns, featuring sleek modern architecture and open-plan interiors. Residents will enjoy unobstructed views of the Downtown Dubai skyline and access to a range of amenities including a lagoon, wave pool, sports facilities, and more.
Feature & Amenities
Its provides a host of world-class amenities:
- Yoga Lawn: Perfect for meditation and yoga sessions.
- Running Tracks: Ideal for fitness enthusiasts.
- Sports Facilities: Comprehensive sports amenities.
- Kids Playing Areas: Safe and fun areas for children.
- Lagoon: A serene water body for relaxation.
- Wave Pool: Experience the thrill of waves.
- Events Lawn: Spacious area for community events.
- Amphitheatre: Venue for performances and events.
- Primary and Secondary Schools: Quality education within reach.
- Dog Park: Dedicated area for pets.
- Community Farms: Engage in farming activities.
Payment Plan
Investing in Nad Al Sheba Gardens Phase 5 is made convenient with a flexible payment plan tailored to suit individual needs:
- On Booking: 20%
- October 2024: 10%
- April 2025: 5%
- September 2025: 10%
- February 2026: 10%
- July 2026: 10%
- December 2026: 10%
- April 2027: 5%
- On Handover (September 2027): 20%
Unit Sizes
- 3-Bedroom Townhouse: 258.35 – 310.08 Sq. m (2,780.86 – 3,337.67 Sq. Ft.)
- 4-Bedroom Villa: 458.49 – 550.82 Sq. m (4,935.15 – 5,928.98 Sq. Ft.)
- 5-Bedroom Villa: 612.90 – 661.50 Sq. m (6,597.20 – 7,120.33 Sq. Ft.)
- 6-Bedroom Villa: 510.30 – 800.35 Sq. m (5,492.82 – 8,614.90 Sq. Ft.)
- 7-Bedroom Villa: 800.35 Sq. m (8,614.90 Sq. Ft.)
Location Map
Nad Al Sheba Gardens Phase 5 is strategically located to provide ease of access to key destinations:
- Al Ain Road: 2-minute drive
- Meydan Racetrack: 5-minute drive
- Downtown Dubai: 10-minute drive
- Dubai Hills Estate Mall: 10-minute drive
- Dubai International Airport: 15-minute drive
Master Plan
Nad Al Sheba Gardens Phase 5 is meticulously planned to blend luxury living with natural beauty:
- BBQ Areas
- Community Hall
- Cycling Trails
- Fitness Centre
- Gardens and Parks
- Hospital
- Jogging Trails
- Kids Park
- Outdoor Gymnasium
- Restaurant and Cafe
- Running Track
- Schools and Institutes
- Shopping Mall
- Sports Court
- Yoga & Meditation
Please contact at +971 52 336 2441, +971 48343543
We are more than happy to serve you!
Thank you for choosing House & hedges Real Estate.
Details
-
Price ($):From-AED4,200,000
-
Status:


