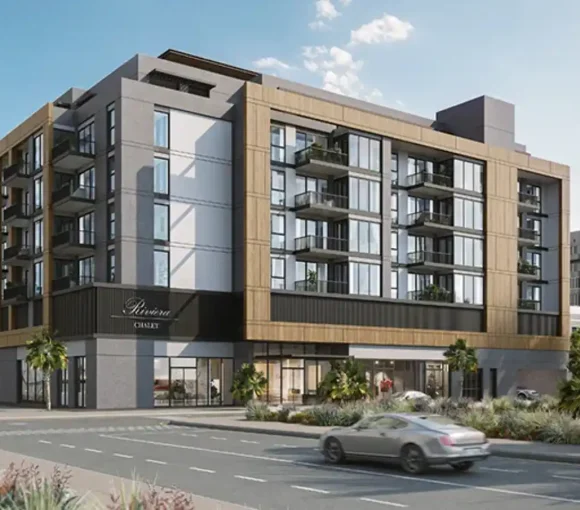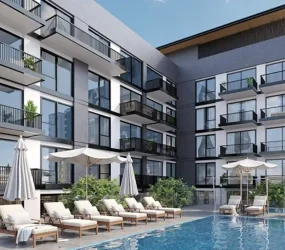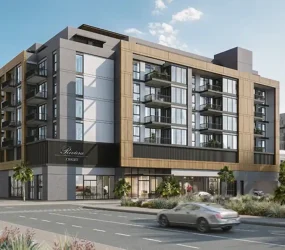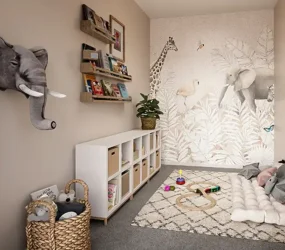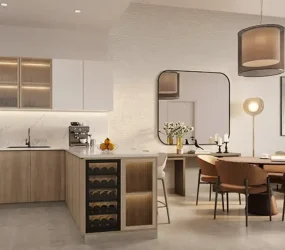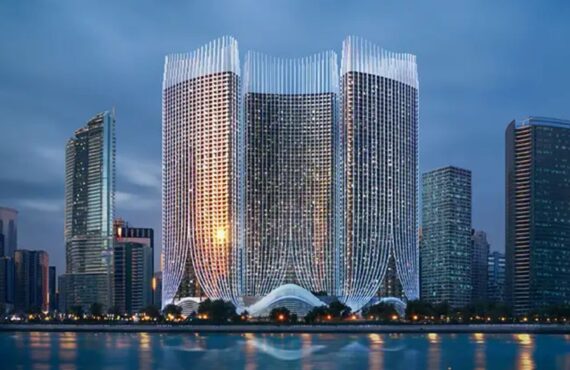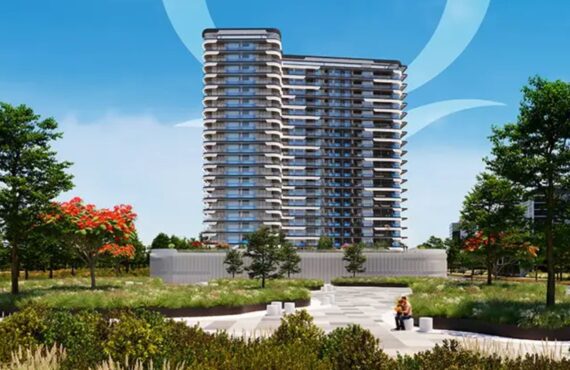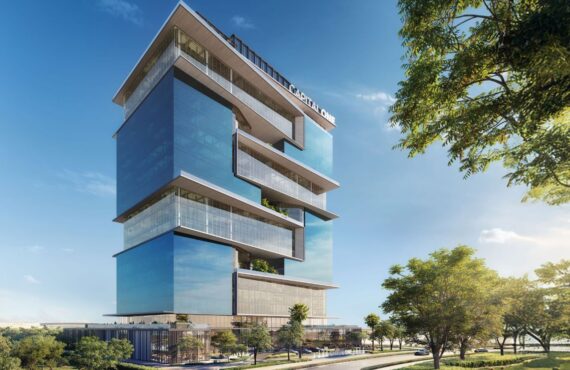Riviera Chalet at JVC
Details
-
Type
Overview
- Project Description: Riviera Chalet at JVC
- Developer: Riviera Group
- Location: Jumeirah Village Circle (JVC)
- Starting Prices: AED 1,077,408/-
- Status: New Launch
- Type: Apartment
- Unit Types: 1 & 2 Bedroom
- Size Range: 928 to 2,273 Sq. Ft.
- Down Payment: 10%
- Payment Plan: 50/50
- Handover: Q2 2025
- Sales Model: Direct Sales & 0% Commission
Overview
Riviera Chalet at Jumeirah Village Circle (JVC), Dubai, is a distinctive residential project by the Riviera Group, offering 1 & 2-bedroom smart-home apartments designed to invigorate both mind and body with unparalleled comfort and convenience. Drawing inspiration from the timeless chalet design philosophy, it seamlessly blends aesthetic moods and tones to create a serene living environment. The development stands out with its characterful architectural design, featuring slopes and gradients that optimize space utilization for effortless living.
The lobby sets the tone for the entire experience, embodying the essence of chalet design to strike a perfect balance between comfort and modernity. The ambiance is further enhanced by the Riviera Retreat, where residents can relax and unwind in purpose-built pools, including a dedicated kids’ pool, ensuring every family member has something to look forward to.
The development is not just about aesthetics but also about intelligent living. Each apartment is equipped with smart home technology, enabling residents to control various aspects of their homes remotely. Whether unlocking your door from halfway across the world or adjusting the ambient temperature before arrival, these features epitomize modern convenience.
Moreover, the apartments are designed with a focus on functionality and utility. The one and two-bedroom units come with a study area, providing an ideal setup for work from home. With high-speed internet and optimal lighting, residents can enjoy a productive and comfortable work environment without ever leaving their homes.
Key Highlights:
- Premium Design: 1 & 2-bedroom apartments with a variety of layouts to suit singles and families, each with a study area for extra convenience.
- Prime Location: Situated in Jumeirah Village Circle (JVC), offering easy access to major highways and key destinations.
- Smart Home Technology: Apartments equipped with an intelligent system for remote control of home functions.
- Riviera Style Retreat: Purpose-built pools, including a dedicated kids’ pool for family enjoyment.
- Modern Lobby: Welcoming space that combines comfort with contemporary design.
- Fitness Facilities: State-of-the-art fitness facilities and beautifully designed outdoor areas for relaxation and leisure.
- Flexible Payment Plan: Accessible financing options tailored to different financial situations.
Feature & Amenities
- Dining Outlets: Where good food is served in a formal setting.
- Gymnasium: For those who want to remain fit and lead a healthy lifestyle.
- Health Care Centre: World-class health care centers with top-notch facilities.
- Kids Play Area: An area for outdoor play or recreation, especially for children.
- Parks and Leisure Areas: Access to parks & recreation facilities for a healthy lifestyle.
- Restaurants: Serving authentic flavors to treat your inner foodie.
- Supermarket: A self-service shop offering a wide variety of food & household products.
- Swimming Pool: The best place to relax and rejuvenate.
Payment Plan
Riviera Chalet by Riviera Group offers flexible payment plans to make owning a home easier and more accessible.
Location Map
Riviera Chalet at JVC offers convenient access to key destinations:
- Burj Al Arab: 15 Minutes
- Burj Khalifa: 20 Minutes
- Dubai International Airport: 30 Minutes
- Mall of the Emirates: 20 Minutes
- Palm Jumeirah: 20 Minutes
Master Plan
The master plan for Riviera Chalet at JVC includes:
- BBQ Areas
- Cycling Trails
- Fitness Centre
- Gardens and Parks
- Jogging Trails
- Outdoor Gymnasium
- Restaurant and Cafe
- Running Track
- Schools and Institutes
- Shopping Mall
- Spa and Sauna
- Sports Court
Floor Plan
| Floor | Category | Unit Type | Floor Details | Sizes | Type |
|---|---|---|---|---|---|
| 1st Floor | Layout Plan | – | 1st Floor | 1540.00 Sq Ft | Apartment |
| 2nd – 4th Floor | Layout Plan | – | 2nd – 4th Floor | 1463.00 Sq Ft | Apartment |
| 5th Floor | Layout Plan | – | 5th Floor | 2273.00 Sq Ft | Apartment |
| Type 1A | 1 Bedroom | – | Type 1A | 930.00 Sq Ft | Apartment |
| Type 2A | 2 Bedroom + Study | 2 Bedrooms + Study | Type 2A | 1463.00 Sq Ft | Apartment |
| Type 2B | 2 Bedroom + Study | 2 Bedrooms + Study | Type 2B | 1429.00 Sq Ft | Apartment |
| Type 2C | 2 Bedroom + Study | 2 Bedrooms + Study | Type 2C | 2273.00 Sq Ft | Apartment |
| Type 2D | 2 Bedroom + Study | 2 Bedrooms + Study | Type 2D | 2123.00 Sq Ft | Apartment |
| Type 2E | 2 Bedroom | – | Type 2E | 2203.00 Sq Ft | Apartment |
Please contact at +971 52 336 2441, +971 48343543
We are more than happy to serve you!
Thank you for choosing House & hedges Real Estate.
Details
-
Price ($):From-AED1,077,408
-
Status:


